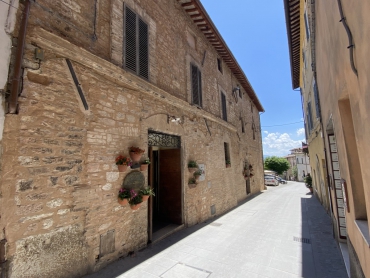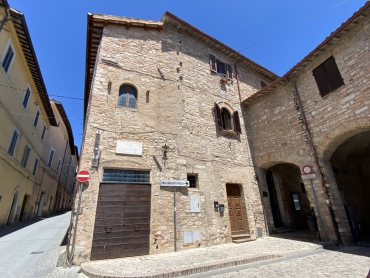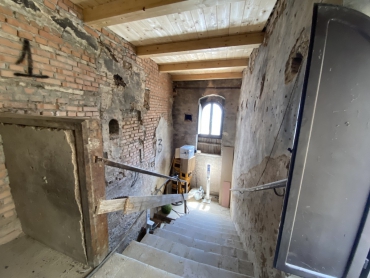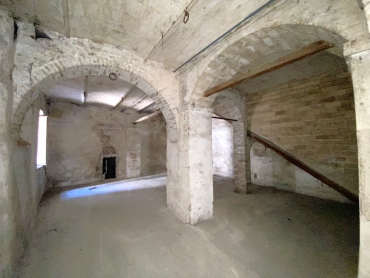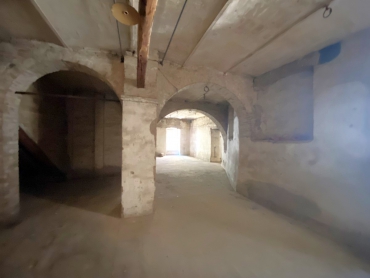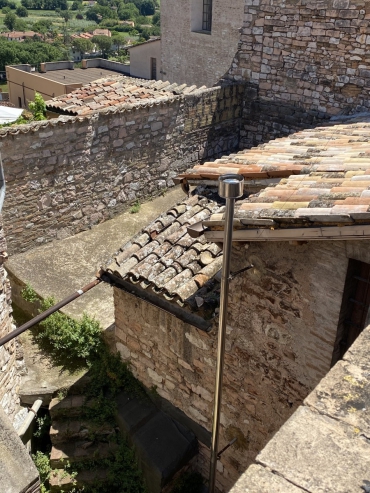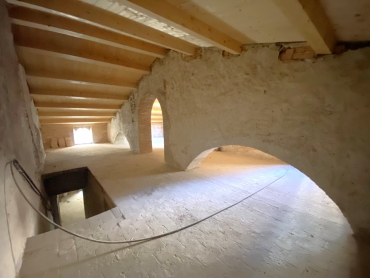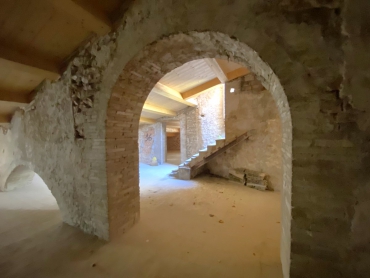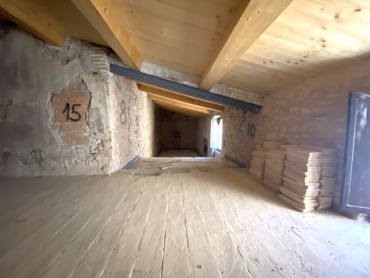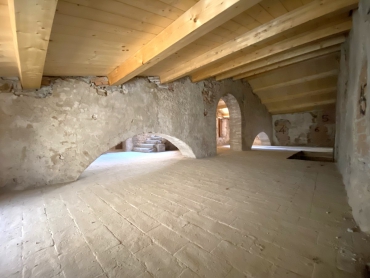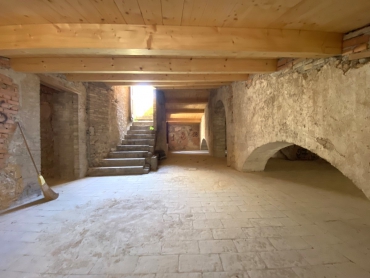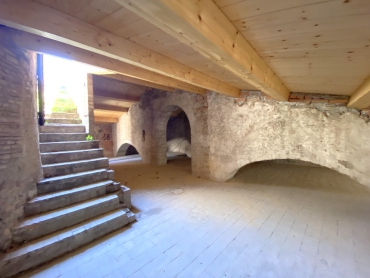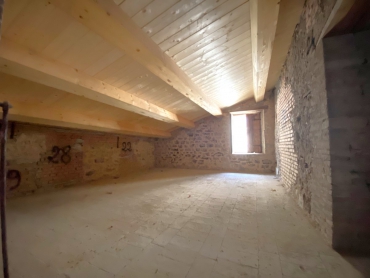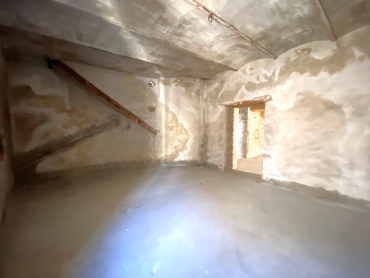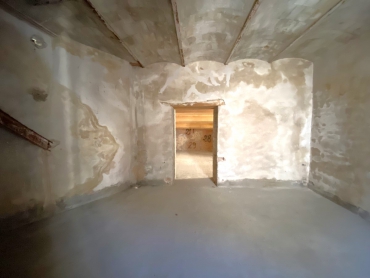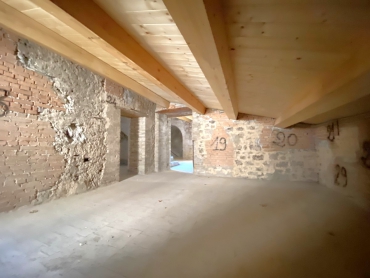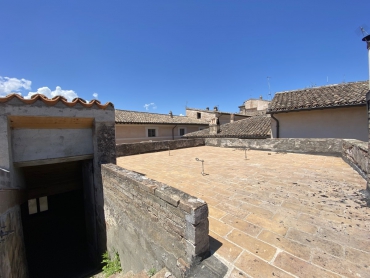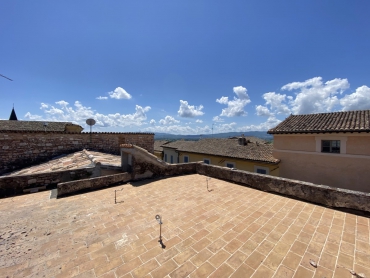Spacious and characteristic apartment to be finished in the historic center in Spello - Umbria
Located in the main street of the medieval village of Spello, this building has been completely restored and structurally consolidated in the period 2021-2023. The building is on three levels, with on the ground floor a well-known and much appreciated restaurant, already completely renovated, and on the first and second floors a very spacious apartment which still needs to be completely finished: replacement of the external fixtures, assembly of the doors interior, finishing of internal walls and ceilings, construction of all systems, construction of bathrooms, construction of kitchen(s), cleaning of floors. The apartment has a condominium entrance from the main street and a second condominium entrance from the square, an entrance currently used as a warehouse for the restaurant. It is possible to create one spacious apartment or two apartments, one on the first and one on the second floor, each with its own roof terrace. It is also possible to create a small B & B in one of the apartments and use the other apartment as your residence. Once the works have been completed, you will have a separate apartment at your disposal in a unique position in the center of Umbria. Description:The following works still remain to be carried out: replacement of the external fixtures, assembly of the internal doors, finishing of the internal walls and ceilings, construction of all systems, construction of bathrooms, construction of kitchen(s), cleaning of floors. Conditions: Partially renovated The property has been completely restored and structurally consolidated, retaining almost all the characteristic details, such as terracotta floors throughout. apartment and vaulted ceilings on the first floor. The roof, renovated and made entirely of wood, is covered with typical semicircular terracotta tiles. • Ground Floor: Two shared entrances, one from the main road which gives access to a courtyard, from where you access the terrace and the apartment on the first floor, and one from the square, from where you access the restaurant warehouse on the ground floor with the stairwell leading to the apartment on the first floor. • First Floor: Landing with access to a large triple living room with staircase leading to the second floor, dining room, kitchen, small private roof terrace (approximately 11 m2).• Second Floor: Four large bedrooms interconnected with each other, storage room and staircase leading to the roof terrace of approximately 28 m2.• Bathrooms with shower: no bathrooms Utilities: The utilities present on site and to which to connect are: 3 kW electricity, municipal water, municipal sewerage, methane gas, heating system to be built, WiFi internet via fiber optics, broadband or mobile network.
Location
Details
- Reference:450
- Kind of real estateType :Apartment
- Last year of renovationRenovate :2021
- State :Renewed
- Usable floor spaceFloor space :450 m²
- Surface areaSurface area :39 m²
- Price :€ 350.000
- Free onFree on :Deed
- Bedrooms :4
- Terraces :2
- Surface terraceSurf. terrace 1 :11 m²
- Surface terraceSurf. terrace 2 :28 m²
